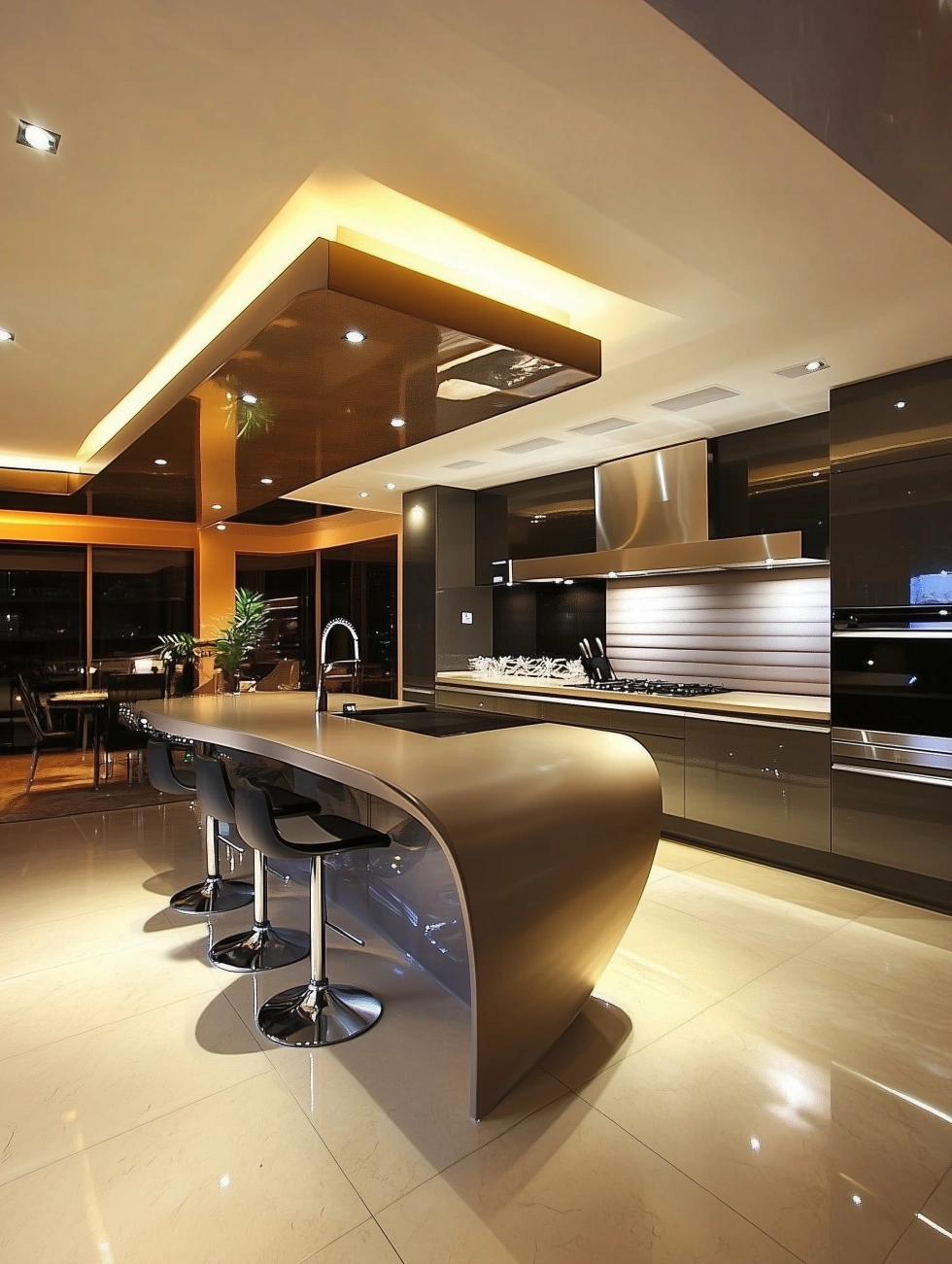
Large kitchen floor plans have become increasingly popular among homeowners and home builders in recent years. These spacious culinary areas offer ample room for cooking, entertaining, and gathering with family and friends.
House plans with large kitchens can provide plenty of counter space, islands, and (ideally) natural light, catering to various architectural styles from modern to farmhouse and artisan.
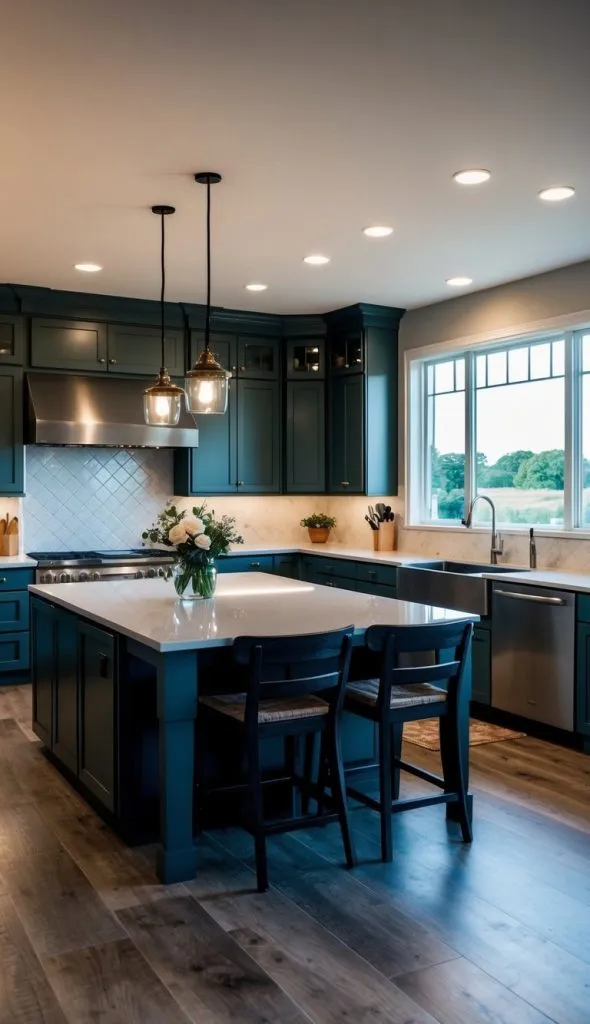
The trend towards open-concept living has further emphasised the importance of well-designed, expansive kitchens. These layouts often seamlessly connect the kitchen to dining and family areas, creating a cohesive living space that encourages interaction and socialisation.
Large kitchen floor plans can accommodate a range of amenities, from professional-grade appliances to generous storage solutions, making them ideal for both avid cooks and those who simply enjoy spending time in the heart of the home.
1) Open-plan for seamless flow
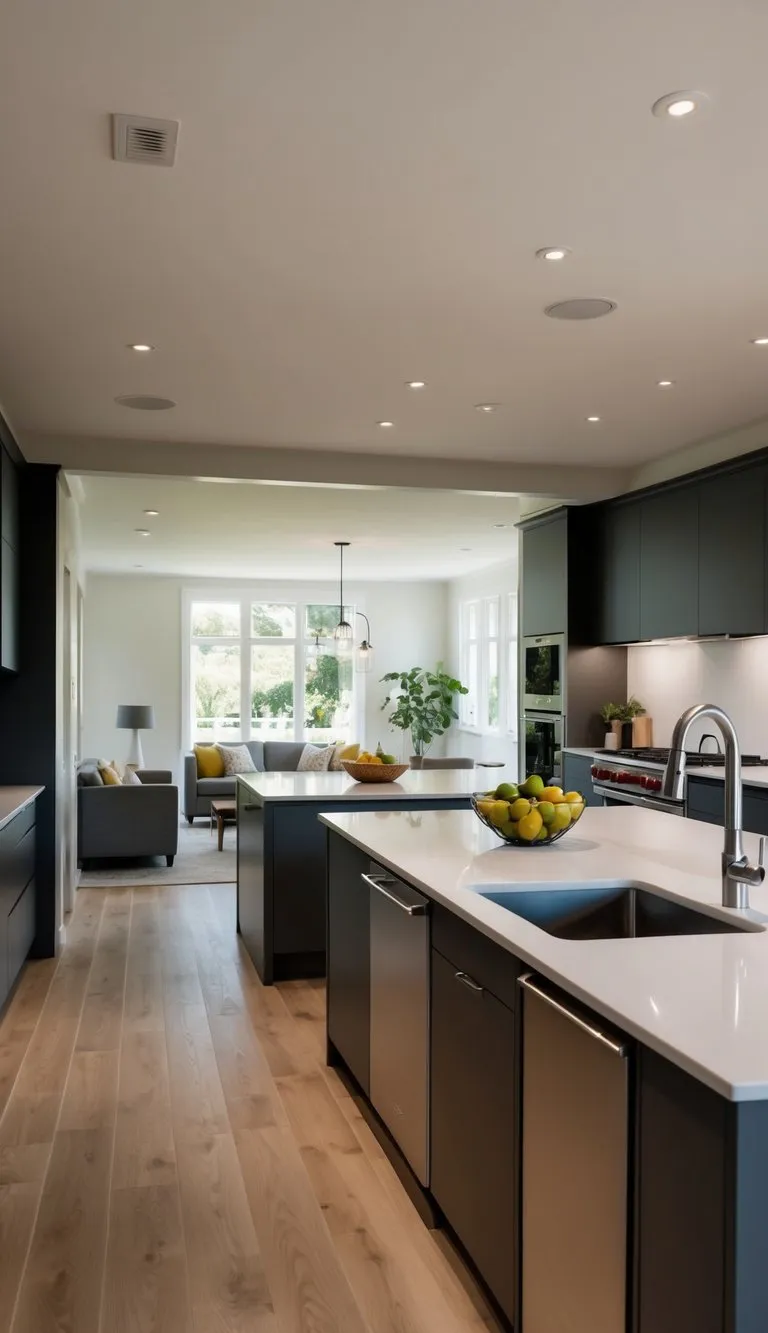
Large kitchen floor plans often benefit from an open-plan design. This layout creates a seamless flow between the kitchen, dining, and living areas, promoting better space utilisation and easier movement.
By removing walls and barriers, the kitchen feels more spacious and inviting. This design approach allows for ample natural light to penetrate the space, creating a bright and airy atmosphere.
Open-plan kitchens encourage social interaction, enabling the cook to engage with family members or guests whilst preparing meals.
This layout is particularly beneficial for entertaining, as it allows the host to remain part of the gathering.
The absence of dividing walls also improves traffic flow, reducing congestion in busy areas. This is especially useful during meal preparation or when multiple people are using the kitchen simultaneously.
Large windows and reflective surfaces can further enhance the sense of openness, making the kitchen feel even more expansive. These elements contribute to creating a visually striking and functional cooking space.
2) U-shaped design for efficiency
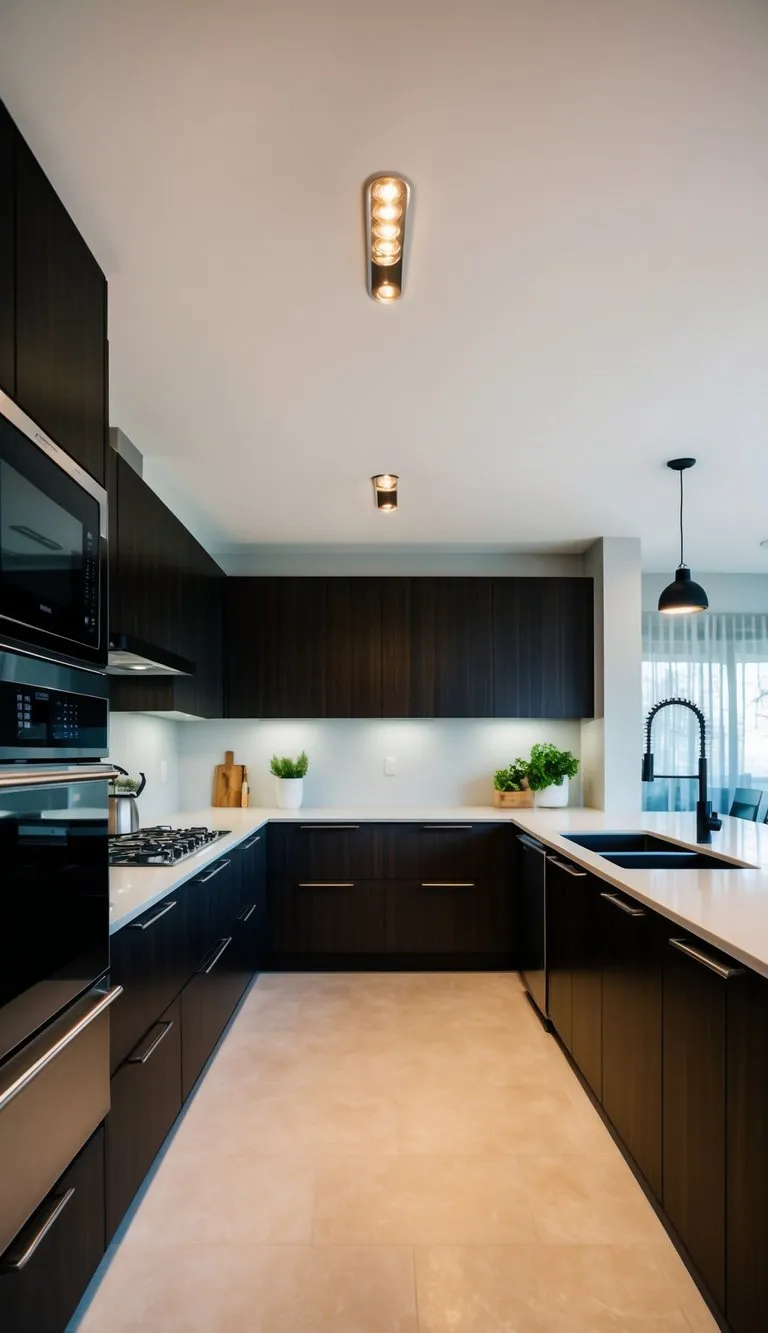
The U-shaped kitchen layout is renowned for its efficiency and functionality. This design maximises space by utilising three walls, creating a continuous workflow that enhances productivity.
U-shaped kitchens offer ample counter space and storage options, making them ideal for large kitchen floor plans. The layout naturally forms an efficient work triangle between the sink, cooker, and refrigerator.
One of the key advantages of this design is its ability to accommodate multiple cooks simultaneously. The spacious layout allows for easy movement and collaboration, perfect for families or those who enjoy entertaining.
U-shaped kitchens also provide excellent storage solutions. With cabinetry along three walls, there’s plenty of room for organising cookware, appliances, and pantry items.
For larger spaces, adding an island to the centre of a U-shaped kitchen can further enhance functionality. This addition creates extra workspace and can serve as a casual dining area or social hub.
3) L-shaped layout for flexibility
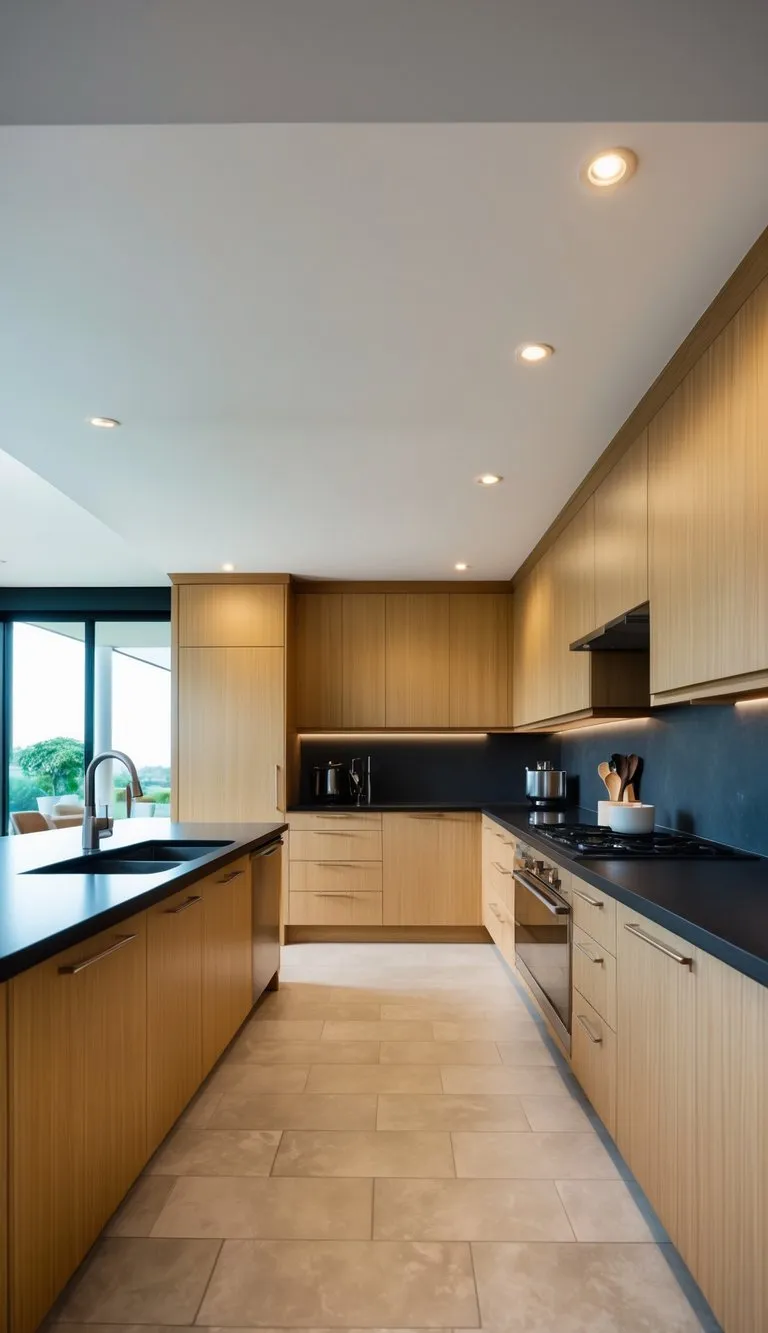
L-shaped kitchens offer remarkable versatility in large floor plans. This layout utilises two adjoining walls to create an efficient workspace, maximising corner space that might otherwise go unused.
The L-shape provides excellent flow between different work zones. It allows for the classic kitchen work triangle between the sink, hob, and refrigerator, enhancing functionality and ease of movement.
One of the key advantages of this layout is its adaptability to various room sizes. In spacious kitchens, the L-shape can accommodate an island or dining area, creating a multifunctional space for cooking, dining, and socialising.
The layout also offers ample countertop space, ideal for food preparation and appliance storage. This abundance of work surface makes L-shaped kitchens particularly suitable for households with multiple cooks.
For those who enjoy entertaining, the open nature of L-shaped kitchens allows for easy interaction with guests whilst preparing meals. It seamlessly integrates with open-plan living areas, creating a cohesive and inviting atmosphere.
L-shaped layouts can be customised to suit individual needs. Options include incorporating tall cabinetry for additional storage or adding a peninsula for extra seating and workspace.
4) Island kitchen for social cooking
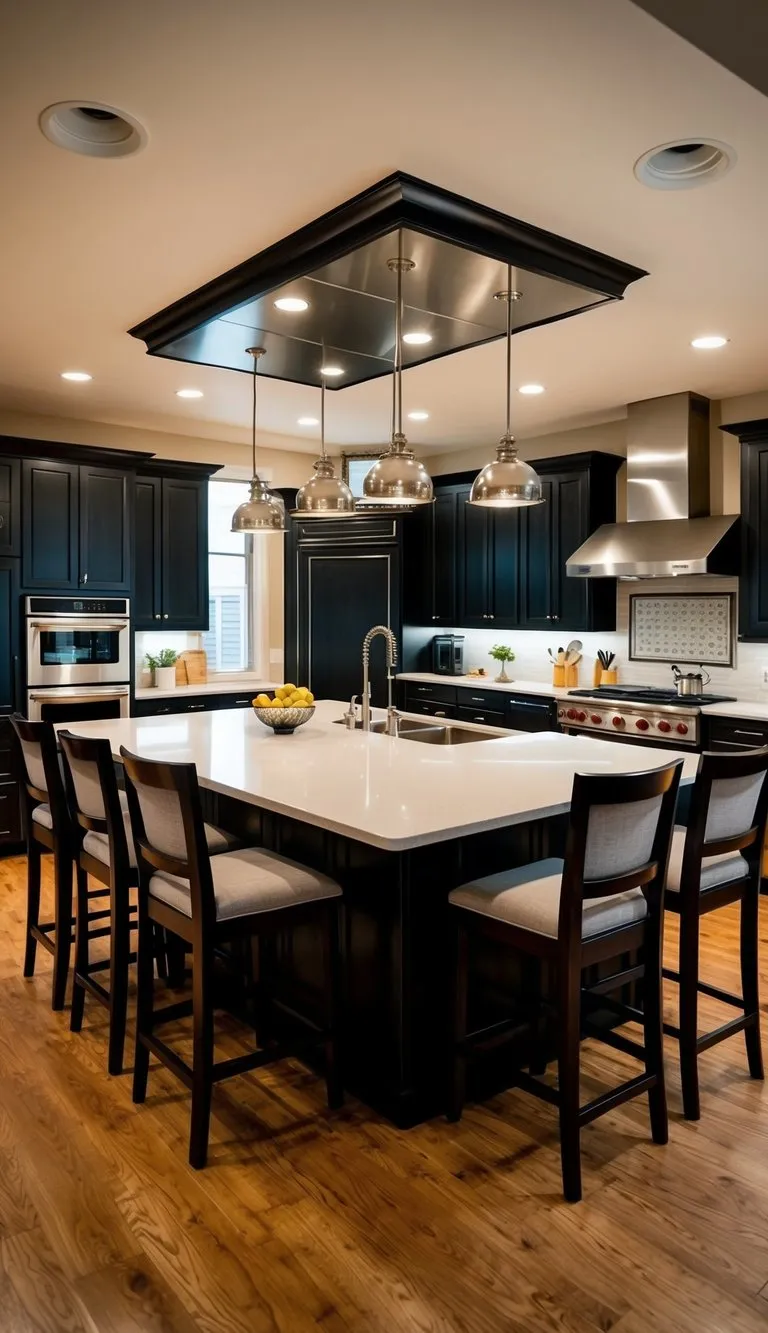
Island kitchens are increasingly popular for their ability to foster a social cooking environment. These layouts feature a freestanding counter or cabinet unit in the centre of the kitchen, accessible from all sides.
Large kitchen floor plans often incorporate spacious islands that serve multiple purposes. They provide extra workspace for food preparation, casual dining areas, and storage solutions.
Islands create a natural gathering point, allowing family and guests to interact with the cook without impeding workflow. This arrangement encourages conversation and collaboration during meal preparation.
Many island designs include seating options, such as bar stools or chairs, transforming the space into an informal dining area. This feature is particularly useful for quick meals or entertaining.
Designers recommend that the island size should be proportional to the kitchen, typically about 10% of the total kitchen area. This ensures a balanced and functional layout.
Islands can be customised with various features like sinks, cooktops, or wine fridges, depending on the homeowner’s preferences and needs. These additions enhance the island’s functionality and make it a true centrepiece of the kitchen.
5) Peninsula design for extra counter space

A kitchen peninsula offers a versatile solution for adding extra counter space to large kitchen floor plans. This design feature extends from an existing wall or cabinet run, creating an L-shaped or U-shaped layout.
Peninsula designs provide additional workspace for food preparation and cooking tasks. They can accommodate a sink, hob, or other appliances, enhancing the kitchen’s functionality.
Many homeowners appreciate peninsulas for their dual-purpose nature. They serve as a natural divider between the kitchen and adjacent living areas whilst maintaining an open-plan feel.
Extra counter space on a peninsula can be utilised for casual dining or as a breakfast bar. This arrangement is ideal for families who enjoy socialising in the kitchen whilst meals are being prepared.
Storage is another benefit of peninsula designs. The base cabinets offer ample room for kitchenware, whilst overhead cabinets or open shelving can display decorative items or frequently used utensils.
In L-shaped kitchens with a peninsula, the extra counter space improves workflow efficiency. It creates a seamless path between key work zones, reducing the time and effort required for meal preparation.
6) Scullery kitchen/utility room for additional storage

A scullery kitchen ( aka a utility room or laundry) provides valuable extra storage space in large kitchen floor plans. This separate room, adjacent to the main kitchen, offers numerous benefits for homeowners who require additional storage and work areas.
Scullery kitchens typically feature ample shelving, cupboards, and countertops for storing appliances, cookware, and pantry items. This setup helps keep the main kitchen clutter-free and organised, allowing for a more streamlined cooking experience.
The scullery can house bulky or seldom-used kitchen equipment, freeing up space in the primary kitchen. It’s an ideal location for items like mixers, slow cookers, and speciality gadgets that aren’t needed daily.
Integrating a scullery into an open floor plan can enhance the overall functionality of the home. It’s important to ensure easy access from both the main kitchen and exterior doors for convenient disposal of rubbish and recyclables.
When designing a scullery, consider including a sink, dishwasher, and additional refrigerator or freezer space. These features can greatly enhance the utility of this secondary kitchen area, making it an invaluable part of the home’s layout.
7) Multiple work zones for family cooking

Large kitchen floor plans offer an excellent opportunity to create multiple work zones for family cooking. This approach enhances efficiency and allows several family members to prepare meals simultaneously without getting in each other’s way.
Establishing work zones is a more efficient way of accomplishing specific tasks in modern kitchens. These zones can be dedicated to different activities such as food preparation, cooking, and cleaning.
A well-designed large kitchen might include a baking station with ample counter space and storage for baking equipment. Another area could be devoted to meal prep, featuring a spacious worktop and easy access to knives and cutting boards.
The cooking zone typically centres around the hob and oven, with nearby storage for pots, pans, and utensils. Meanwhile, a separate area for plating and serving dishes can help streamline the final steps of meal preparation.
Creating dedicated zones within the kitchen can personalise the space and make cooking more enjoyable for the whole family. This might include a coffee station for the adults or a snack preparation area accessible to children.
8) Incorporated dining area for convenience

Large kitchen floor plans often feature an incorporated dining area, offering a seamless blend of cooking and eating spaces. This design choice maximises functionality and creates a hub for family gatherings and social interactions.
The kitchen-dining room combo serves up style and functionality, allowing the cook to engage with family and friends whilst preparing meals. This arrangement fosters a more inclusive atmosphere and encourages social interaction.
An integrated dining area eliminates the need for a separate formal dining room, making efficient use of available space. It’s particularly beneficial for homes with open-concept layouts, creating a fluid transition between cooking and dining zones.
Large eat-in kitchen house plans transform homes into warm, convenient, and joyful spaces. They provide increased living space and offer flexibility for various activities, from casual family meals to entertaining guests.
Some popular dining area configurations include breakfast nooks with built-in seating, kitchen islands with bar stools, and designated spaces for full-sized dining tables. These options cater to different household needs and preferences.
9) Integrated appliances for a sleek look

Large kitchen floor plans benefit greatly from integrated appliances that create a seamless look. These appliances are designed to blend in with the cabinetry, resulting in a cohesive and polished appearance.
Integrated appliances have a depth of 24 inches, matching standard cabinets. This allows for a smooth transition between kitchen elements, eliminating unsightly gaps and protrusions.
Panel-ready appliances are particularly effective for achieving a unified look. These can be fitted with custom panels that match the surrounding cabinetry, creating a harmonious aesthetic.
Built-in appliances like dishwashers, wall ovens, and refrigerators integrate seamlessly with cabinetry. This approach not only enhances the kitchen’s style but also maximises space efficiency.
In open floor plan designs, integrated appliances are especially beneficial. They maintain visual continuity and prevent appliances from becoming focal points that disrupt the overall design flow.
Key Elements of Large Kitchen Floor Plans

Large kitchen floor plans incorporate several essential components to create functional and inviting spaces. These elements work together to optimise workflow, maximise storage, and enhance the overall kitchen experience.
Open Layout Designs
Large kitchen floor plans often feature open layouts that seamlessly integrate with adjacent living areas. This design approach removes walls and barriers, creating a spacious and airy atmosphere.
Open layouts facilitate better traffic flow and encourage social interaction. They allow for easy movement between cooking, dining, and entertaining zones.
Natural light is maximised in open-plan kitchens, creating a bright and welcoming environment. This design also enables better ventilation and air circulation throughout the space.

Zoning and Functional Areas
Effective zoning is crucial in large kitchen floor plans. It involves dividing the space into distinct functional areas to improve efficiency and organisation.
Common zones include food preparation, cooking, cleaning, and storage areas. Each zone should be strategically placed to create a logical workflow and minimise unnecessary movement.
Ample storage solutions are essential in large kitchens. This may include walk-in pantries, floor-to-ceiling cabinets, and specialised storage for appliances and utensils.
A dedicated dining area within the kitchen can serve as a casual eating space or a spot for quick meals. This zone should be positioned away from the main cooking area for safety and comfort.

Incorporating Kitchen Islands
Kitchen islands are a prominent feature in many large kitchen floor plans. They serve multiple purposes and can significantly enhance the functionality of the space.
Islands provide additional counter space for food preparation, serving, or casual dining. They can also house sinks, cooktops, or built-in appliances to improve workflow.
Large islands may include seating options, creating a social hub within the kitchen. This feature is particularly useful for entertaining or family gatherings.
Storage can be integrated into kitchen islands through drawers, cabinets, or open shelving. This adds valuable space for cookware, utensils, or decorative items.
Design Considerations for Large Kitchens
Large kitchens require careful planning to maximise functionality and aesthetics. Key aspects include creating efficient workflows and selecting durable, attractive materials that complement the space.
Optimising Traffic Flow
Efficient traffic flow is crucial in a large kitchen. The work triangle concept remains relevant, connecting the refrigerator, cooker, and sink. However, in spacious layouts, multiple work zones can be incorporated.
Consider creating dedicated areas for food prep, cooking, and cleaning. This approach reduces congestion and allows multiple people to work simultaneously.
Island units are excellent for large kitchens. They provide additional workspace and storage whilst serving as a natural divider between cooking and social areas.
Ensure ample clearance between units and appliances. A minimum of 1 metre is recommended for comfortable movement, with wider pathways in high-traffic areas.

Choosing the Right Materials and Appliances
Material selection impacts both the kitchen’s appearance and longevity.
Opt for high-quality, durable materials that can withstand heavy use. For worktops, consider quartz or granite. These materials are hard-wearing, heat-resistant, and available in a wide range of colours and patterns.
Flooring should be slip-resistant and easy to clean. Porcelain tiles or luxury vinyl are practical choices, offering durability and style.
Cabinet materials should balance aesthetics with practicality. Solid wood offers timeless appeal, whilst modern laminate finishes provide durability and easy maintenance.
When selecting appliances, prioritise energy efficiency. Stainless steel finishes are popular for their sleek look and resistance to fingerprints and smudges.
