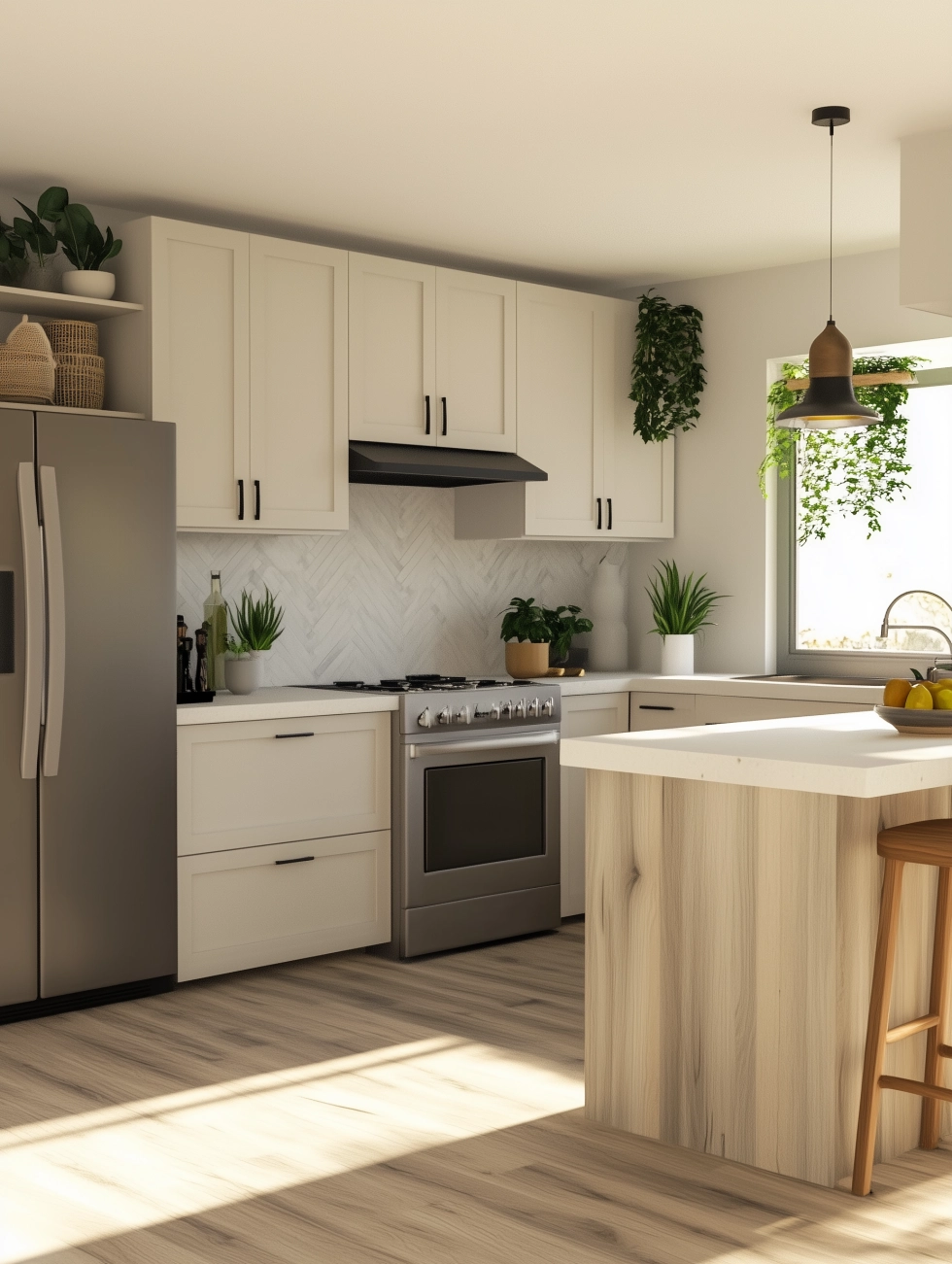
Looking to maximise your kitchen space without sacrificing style?
Check out these umodern small kitchen layouts that cater to various tastes and preferences. With examples of sleek minimalism to bold colours, you’ll find inspiration to help you create a functional yet fabulous cooking area, no matter your design preference.
Sleek Minimalism in a Compact Space
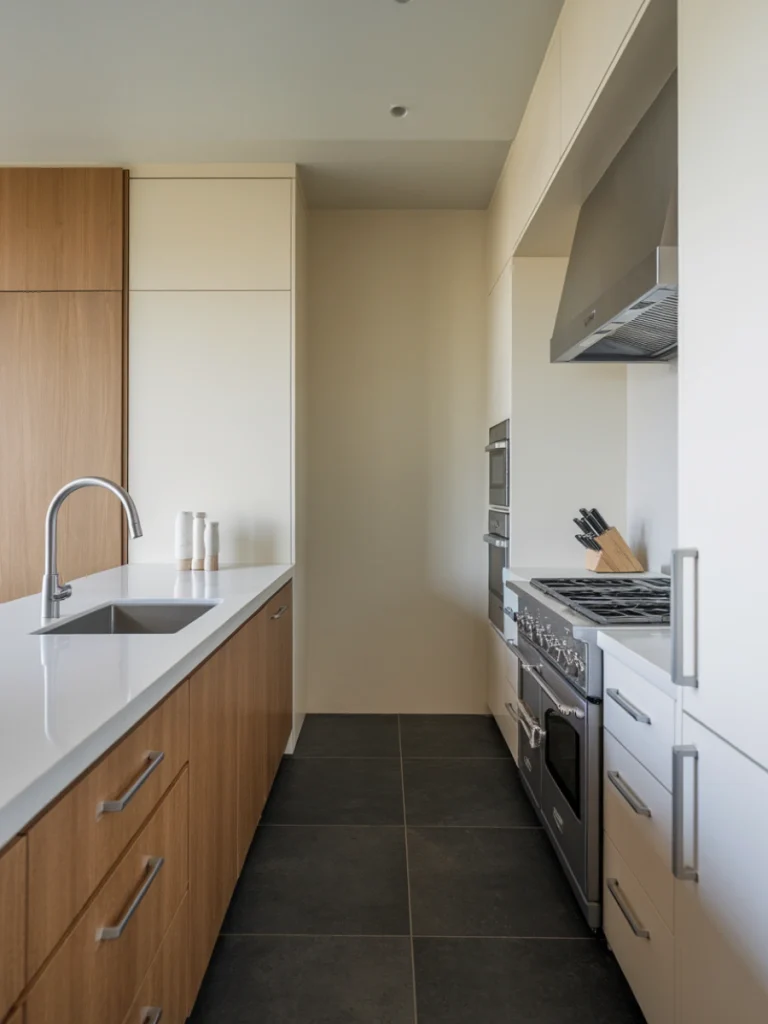
This kitchen showcases the beauty of minimalism in a small area. The clean lines and simple colour palette create a serene environment that feels open and inviting.
The combination of light cabinetry and warm wood provides a balanced look. The materials used are both modern and practical, ideal for compact living. The sleek countertops enhance the overall aesthetic while offering functional workspace.
The arrangement of appliances is efficient, making cooking and cleaning a breeze. Notice how everything is within reach, proving that even a small kitchen can be highly functional. The design emphasises organization, allowing for a tidy appearance.
Natural light plays a role in making the space feel larger. The light from the window off to the left allows sunlight to brighten the kitchen, adding warmth to the minimalistic decor. This approach shows that simplicity does not mean sacrificing comfort.
Chic Industrial Style with Urban Elements
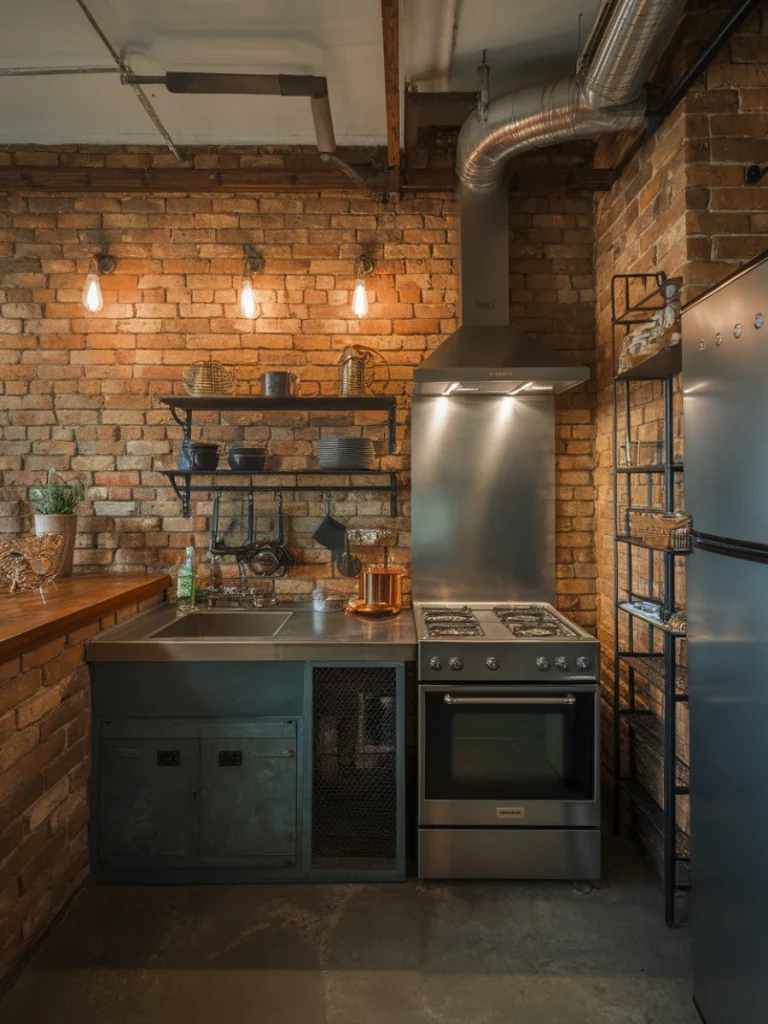
This kitchen beautifully embodies the chic industrial style. The mix of exposed brick and metal elements creates a warm yet edgy vibe. The raw textures of the brick wall contrast nicely with the sleek stainless steel appliances, giving the space a modern touch.
The open shelving above the sink adds practicality while allowing for decorative displays. You can see a few pots and plates that bring a personal touch to the kitchen. The use of pendant lights enhances the urban feel, providing both functionality and style.
The combination of dark cabinetry and natural wood countertop creates an inviting atmosphere. The layout is compact, making it perfect for small spaces. This kitchen shows how you can achieve a trendy look without sacrificing practicality.
Efficient L-Shaped Kitchen with Storage Solutions
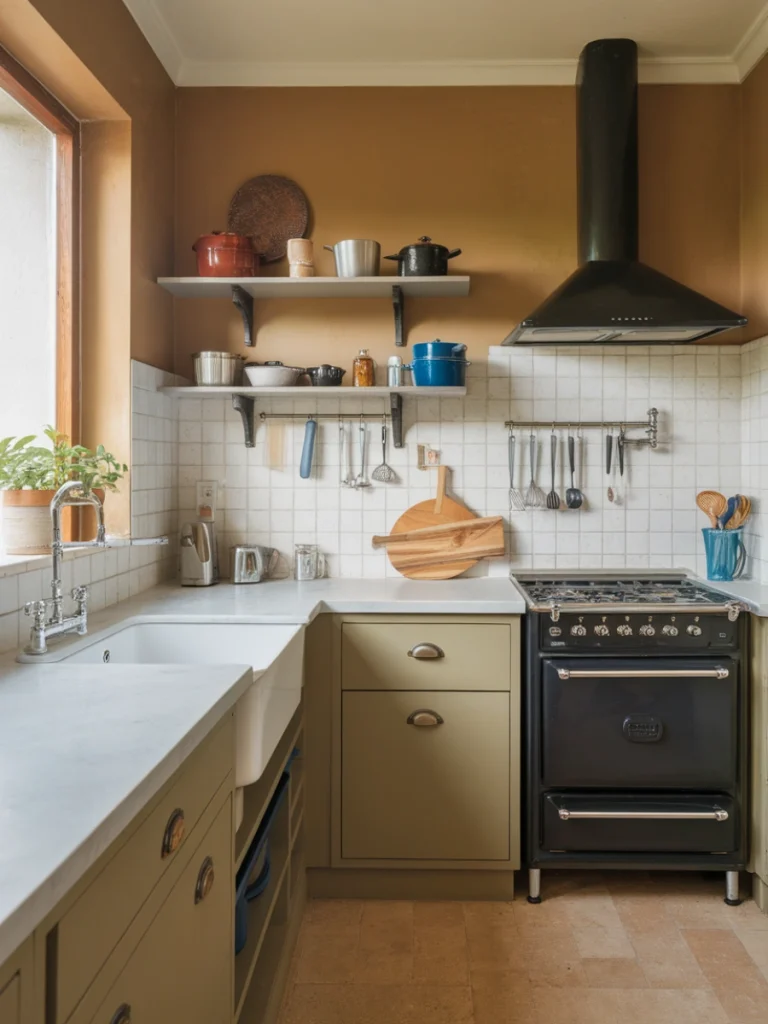
This L-shaped kitchen is a great example of how to maximise space while keeping a practical design. The layout allows for easy movement between the sink, stove, and refrigerator, making cooking a breeze.
The colour palette is warm and inviting, with earthy tones that create a relaxed atmosphere. The shelves above the counter are perfect for displaying pots and decorative items while keeping them within reach.
Storage solutions are cleverly integrated, with cabinets that blend seamlessly into the design. The open shelving adds a personal touch, making it easy to grab essentials without cluttering the countertops. This kitchen shows how style and function can come together beautifully.
Bold Colour Accents in Modern Design
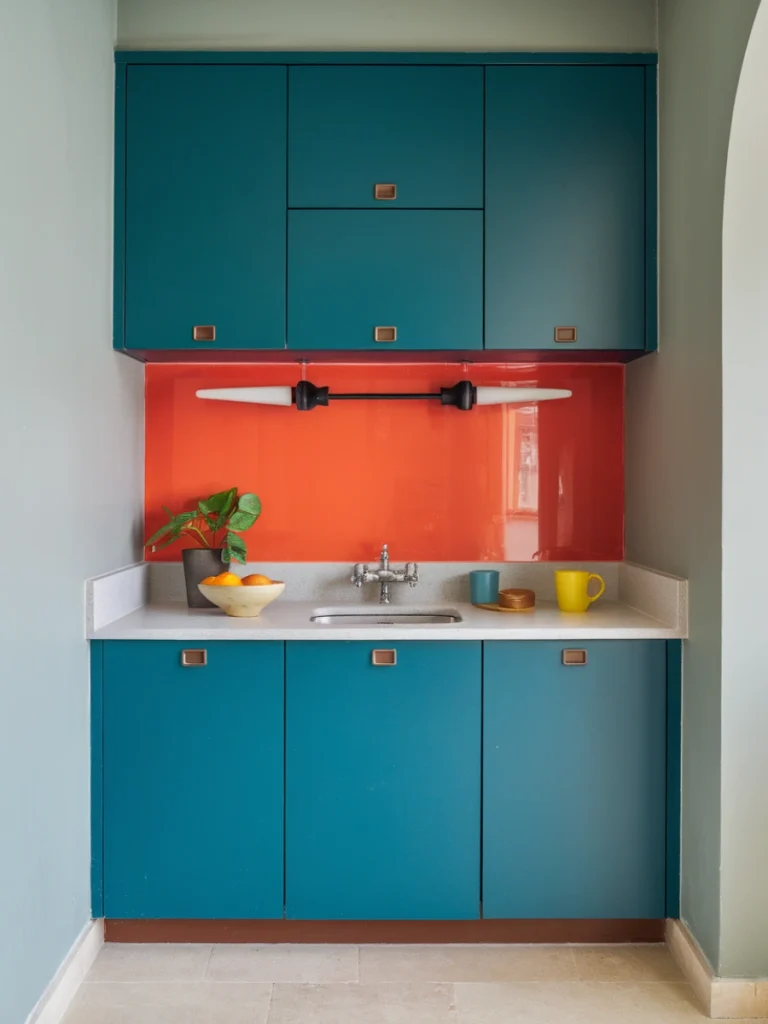
This (part) kitchen showcases how bold colours can transform a small space. The rich teal cabinetry contrasts beautifully with the vibrant orange backsplash, creating an eye-catching focal point. This combination brings energy and personality to the room, making it feel welcoming and lively.
The use of colour can help define areas and create a unique style. In this layout, the colours work together harmoniously, balancing modern design with a touch of playfulness. It’s a great example of how a few thoughtful choices can refresh a space without overwhelming it.
Adding accents like the yellow mug and the fresh fruit bowl enhances the overall look. These details invite a sense of warmth and liveliness, and prove that even small kitchens can have a bold character.
Open Concept Living with Kitchen Integration
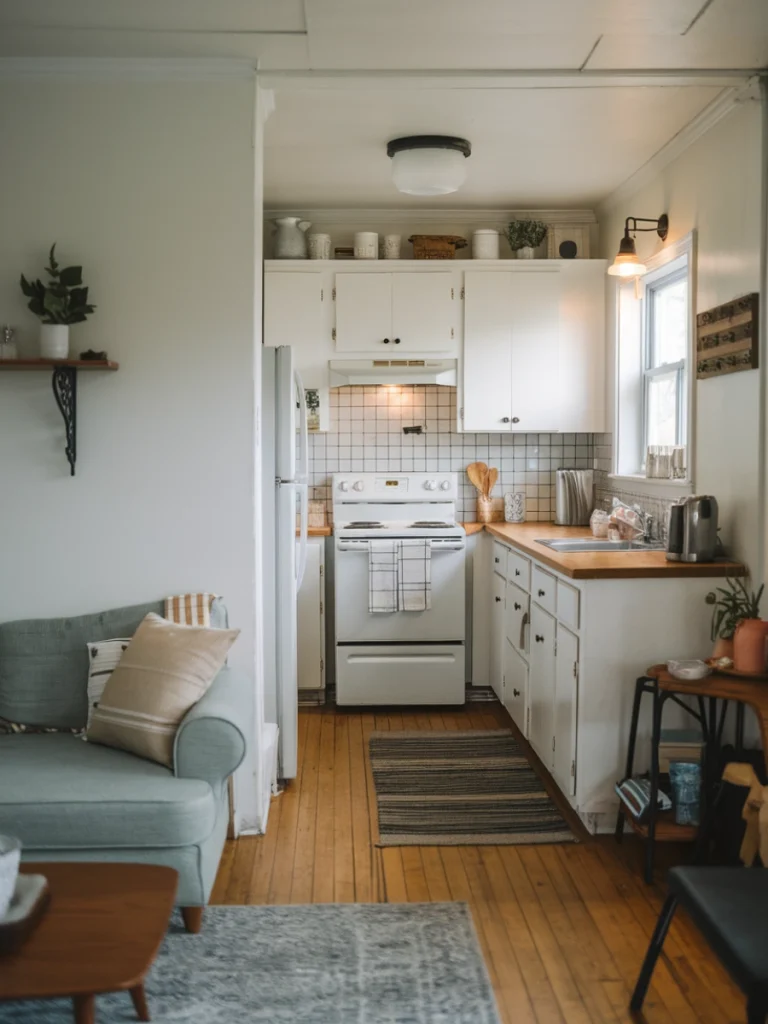
This retro style open concept kitchen beautifully blends with the living space, creating a welcoming atmosphere. The layout is efficient, allowing easy movement between cooking and relaxing areas. Soft colours enhance the inviting vibe, while natural light streams in through the window, making the space feel airy.
The kitchen features essential appliances neatly tucked away, ensuring everything is within reach without crowding the space. White cabinets and wooden countertops add a touch of warmth and modernity. Stylish decor items on the shelves provide personality without overwhelming the simplicity of the design.
In this layout, you can enjoy conversations while preparing meals or watching your favourite shows from the comfort of the sofa. It’s a perfect example of how modern designs can make small areas feel spacious and functional.
Scandinavian Simplicity Combined with Functionality
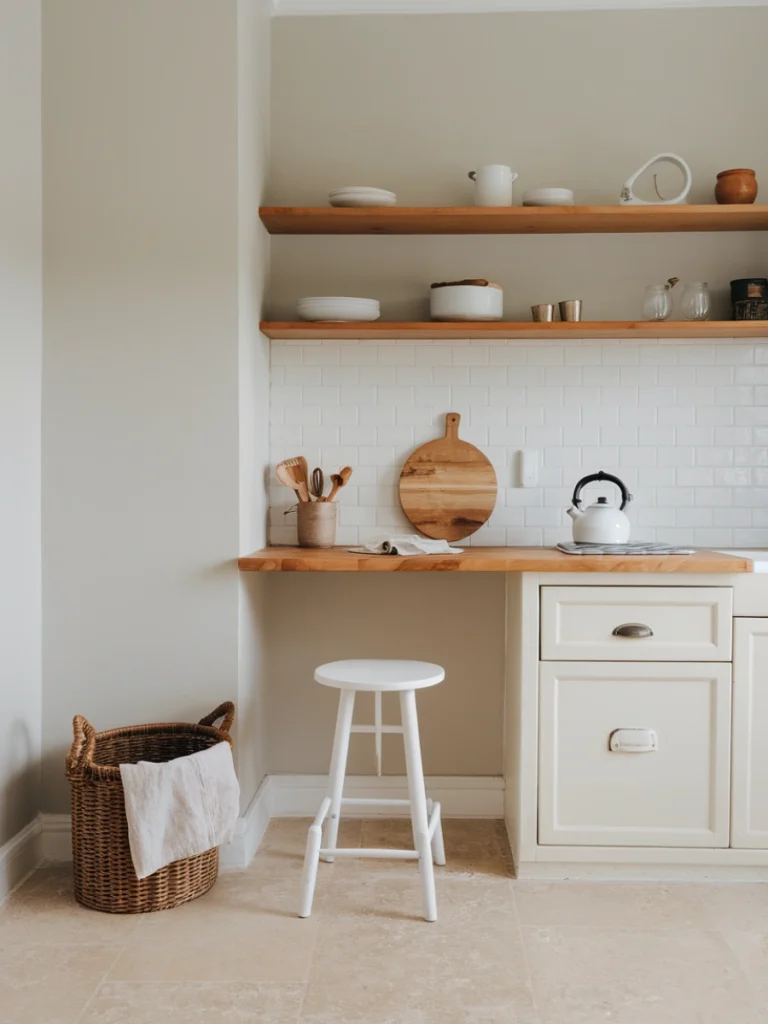
This kitchen design showcases the beauty of Scandinavian style, where simplicity meets practicality. The clean lines and minimal decor create a calm atmosphere that’s easy on the eyes.
The light colour palette enhances the sense of space, making the kitchen feel larger than it is. The warm wooden shelves add a touch of nature, blending perfectly with the simple white cabinetry. These elements work together to bring a warm yet modern feel.
The open shelving allows for easy access to dishes and cooking essentials, promoting a functional layout. A few carefully chosen decorative items, like the kettle and cutting board, add personality without cluttering the space.
Compact Galley Kitchen Optimised for Workflow
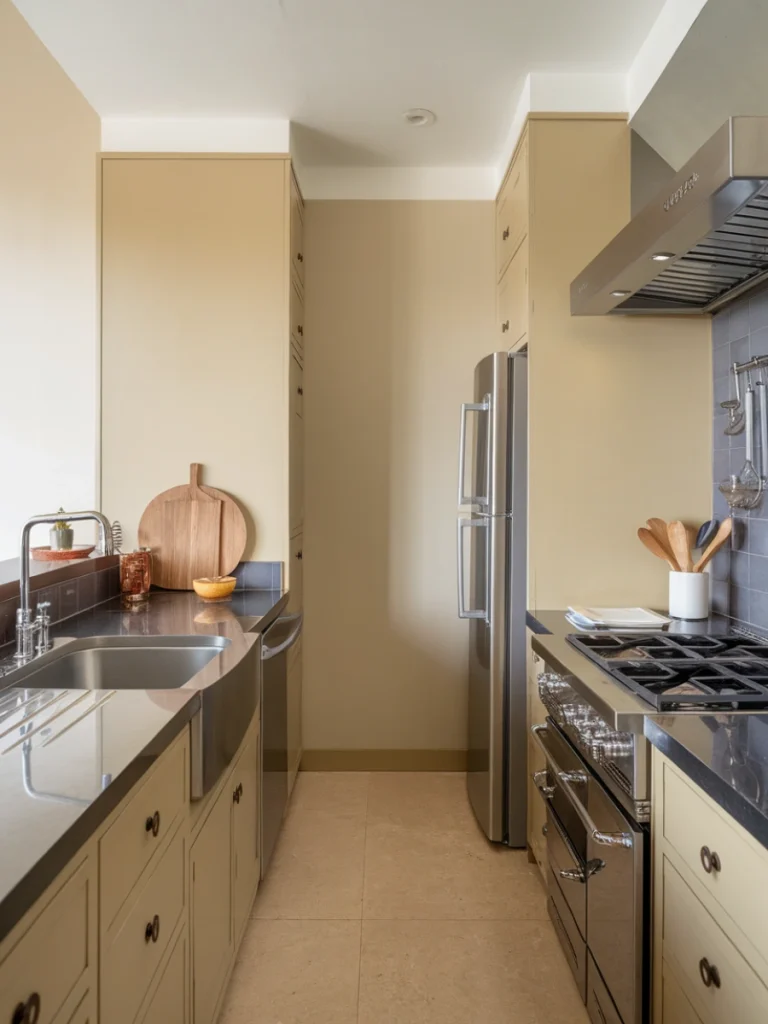
This compact galley kitchen is a perfect example of one of the small kitchen design ideas that really maximises efficiency in a small space. The streamlined layout allows for a smooth workflow, making meal prep a breeze.
The light beige cabinetry paired with sleek stainless steel appliances creates a clean and modern vibe. The spacious sink and ample counter space are practical yet stylish, perfect for cooking and entertaining.
The design also focuses on organization. With cabinetry reaching up to the ceiling, it utilises vertical space effectively. Every inch is smartly used, ensuring that tools and ingredients are within easy reach.
Small Kitchen Layouts: Eclectic Mix of Textures and Patterns
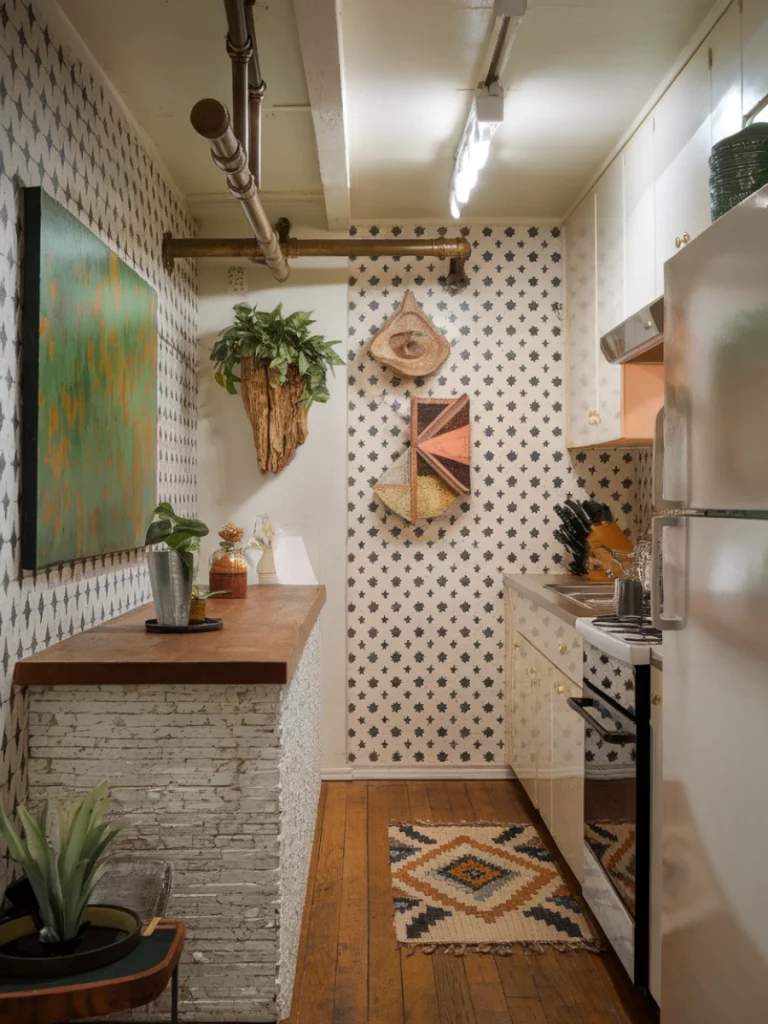
This kitchen is a wonderful example of blending different textures and patterns to create a lively space. The walls are adorned with a geometric pattern that adds a playful touch, while the rustic white brick counter brings a natural element into the mix.
The use of plants, like the hanging greenery, softens the look and infuses some life into the kitchen. It’s a great way to bring in a bit of nature, making the space feel fresh and inviting.
On the walls, various art pieces showcase bold colours and shapes, enhancing the eclectic vibe. The colourful rug on the floor ties everything together, adding warmth and comfort to the overall design.
This kitchen layout embraces creativity, proving that a small space can be full of personality.
Rustic Modern Fusion with Natural Materials
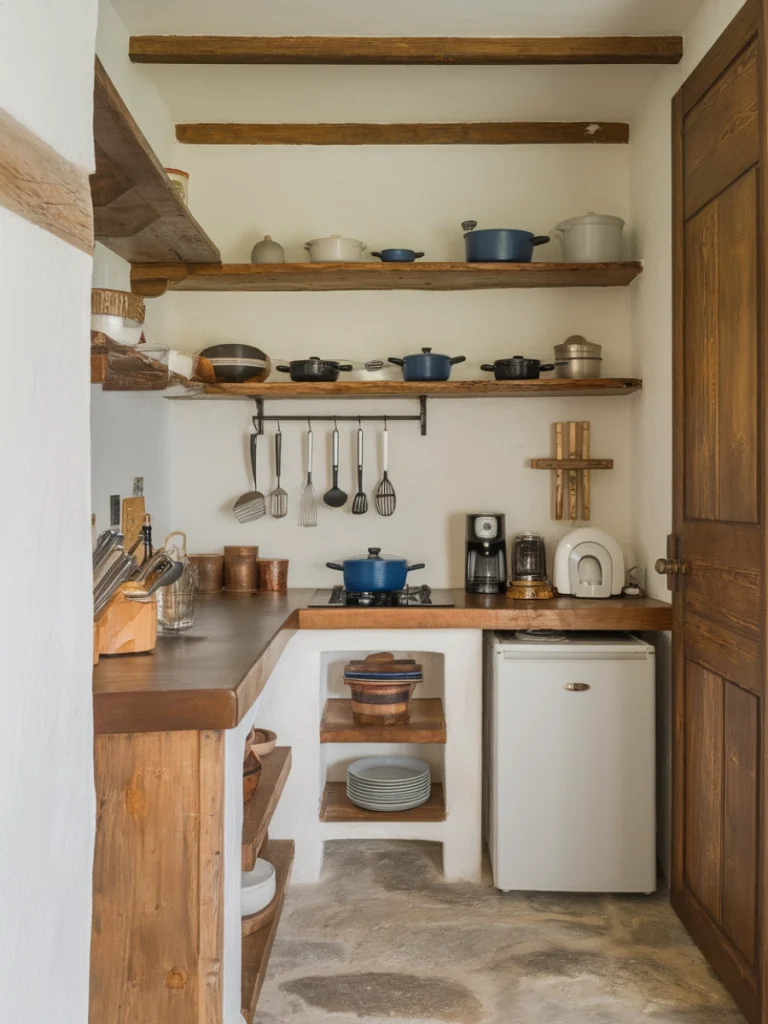
This kitchen beautifully blends rustic charm with modern convenience. The use of natural materials, such as wooden shelves and earthy tones, creates a warm and inviting atmosphere. The open shelving makes it easy to access cookware and adds to the kitchen’s charm, showcasing a mix of pots and pans.
The layout is efficient, with a simple countertop that maximises space. A small refrigerator and coffee maker fit seamlessly into the design, emphasizing functionality without sacrificing style. The natural stone flooring complements the wooden elements, tying the whole look together.
This blend of rustic and modern elements makes the kitchen feel both homey and sophisticated. It’s a perfect example of how small spaces can be both practical and aesthetically pleasing.
Smart Technology Integration in Kitchen Design
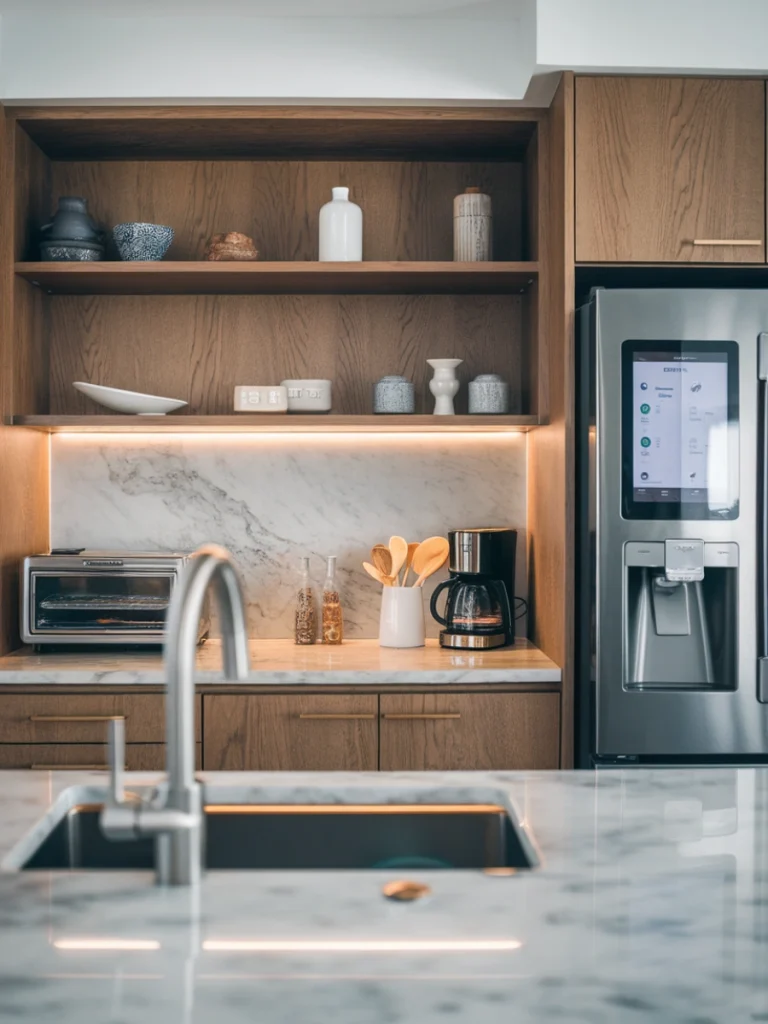
In today’s kitchen design, smart technology plays a key role in enhancing functionality and convenience. The image showcases a sleek, modern kitchen that beautifully integrates these technologies.
The refrigerator on the right side stands out with its digital interface, allowing users to access various functions with just a touch. This feature makes meal planning and grocery management easier than ever.
Countertop appliances, like the coffee maker and toaster oven, add to the kitchen’s efficiency. These devices can often be programmed or controlled remotely, giving you the flexibility to start breakfast from your phone.
Lighting also plays an important role. The under-shelf lighting highlights the beautiful marble surface, providing both aesthetic appeal and practical illumination when cooking or prepping. Such smart lighting can be adjusted for brightness or colour, setting the perfect mood for any occasion.
Overall, this example of one the most modern small kitchen layouts not only looks great but is also designed with the latest technology in mind. It’s a perfect example of how modern kitchens can be both stylish and smart.
